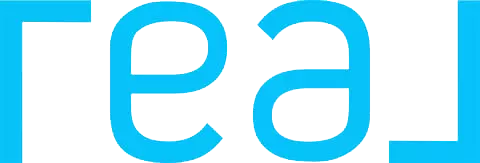4 Beds
3 Baths
2,907 SqFt
4 Beds
3 Baths
2,907 SqFt
OPEN HOUSE
Sat Jun 07, 2:00pm - 5:00pm
Key Details
Property Type Single Family Home
Sub Type Single Family Residence
Listing Status Active
Purchase Type For Sale
Square Footage 2,907 sqft
Price per Sqft $201
Subdivision Morgan Crossing
MLS Listing ID 20950369
Bedrooms 4
Full Baths 3
HOA Fees $300
HOA Y/N Mandatory
Year Built 2009
Lot Size 7,152 Sqft
Acres 0.1642
Property Sub-Type Single Family Residence
Property Description
This expansive 4-bedroom, 3-bathroom residence features a cozy main living room complete with a charming fireplace, which flows seamlessly into a secondary living space — perfect for entertaining or relaxing. The heart of the home is the gourmet kitchen, showcasing granite countertops, brand-new appliances, and a spacious breakfast nook that opens directly to the outdoor patio.
Downstairs, you'll find the generously sized primary suite, a true retreat featuring dual vanities, a luxurious Jacuzzi tub, separate shower, private water closet, and two walk-in closets for ample storage. A second bedroom and full bath on the main level offer added flexibility for guests or multigenerational living.
Upstairs, enjoy a versatile third living area, ideal as a game room or media space, along with two additional bedrooms connected by a convenient Jack and Jill bathroom.
Step outside and discover the natural beauty of Morgan Crossing — an urban oasis offering serene walking trails, a peaceful park, and a tranquil pond just moments from your doorstep.
To top it all off, this home comes with a brand-new roof and freshly installed carpet (September 2024), ensuring comfort, style, and peace of mind for years to come.
Don't miss the opportunity to make this stunning property your next home.
Location
State TX
County Collin
Community Lake
Direction Use GPS From I-75 exit Legacy Dr. go towards Avenue K, and turn left on K Avenue. Turn right on Chaparral Rd. Turn right on Merrimac Dr. to Westfield Way.
Rooms
Dining Room 2
Interior
Interior Features Cable TV Available, High Speed Internet Available, Kitchen Island, Other, Walk-In Closet(s)
Heating Central
Cooling Ceiling Fan(s), Central Air
Flooring Hardwood
Fireplaces Number 1
Fireplaces Type Wood Burning
Appliance Built-in Gas Range, Dishwasher, Disposal, Electric Cooktop, Electric Oven, Gas Water Heater, Microwave
Heat Source Central
Laundry Electric Dryer Hookup, Utility Room, Full Size W/D Area, Washer Hookup
Exterior
Garage Spaces 2.0
Fence Full
Community Features Lake
Utilities Available City Sewer, City Water, Concrete, Curbs
Roof Type Shingle
Garage Yes
Building
Story Two
Foundation Slab
Level or Stories Two
Structure Type Brick
Schools
Elementary Schools Chandler
Middle Schools Ford
High Schools Allen
School District Allen Isd
Others
Ownership See Tax Record
Virtual Tour https://www.propertypanorama.com/instaview/ntreis/20950369

"My job is to find and attract mastery-based agents to the office, protect the culture, and make sure everyone is happy! "






